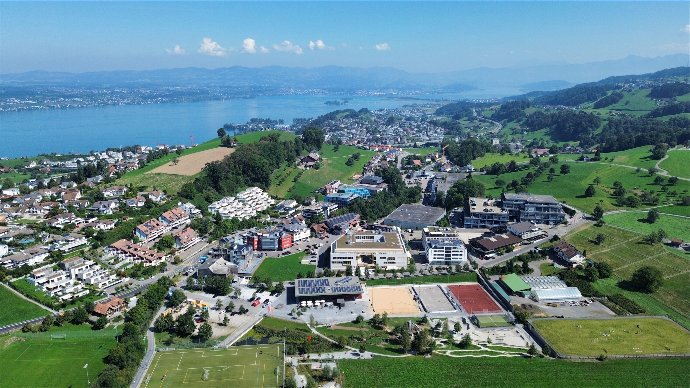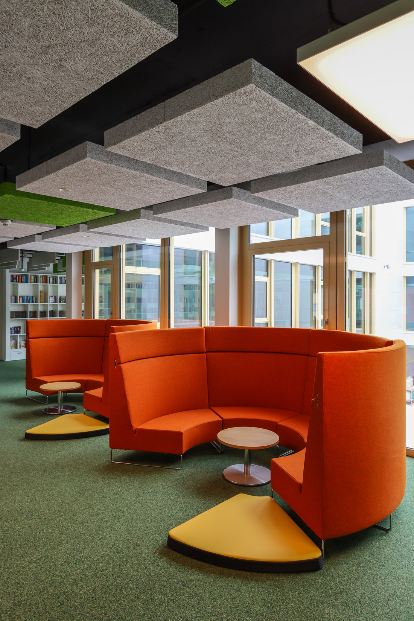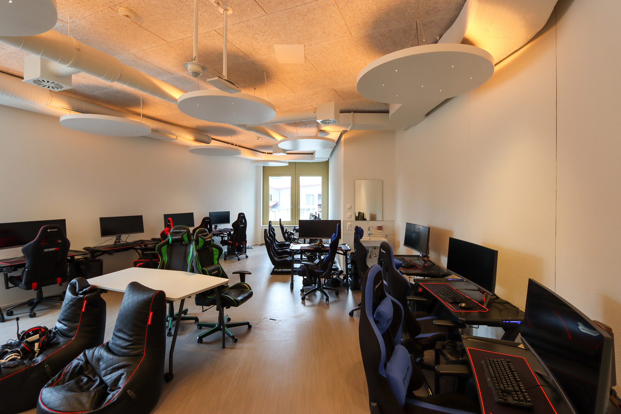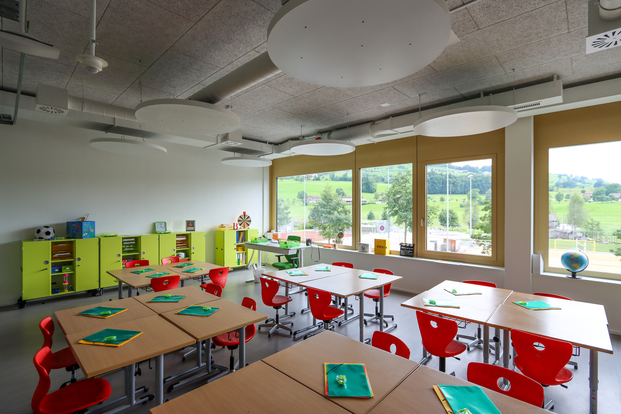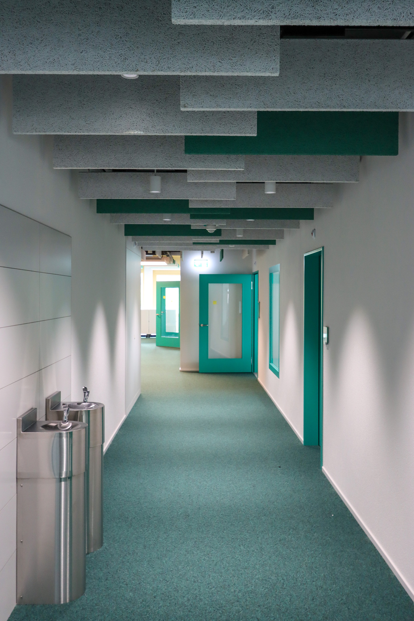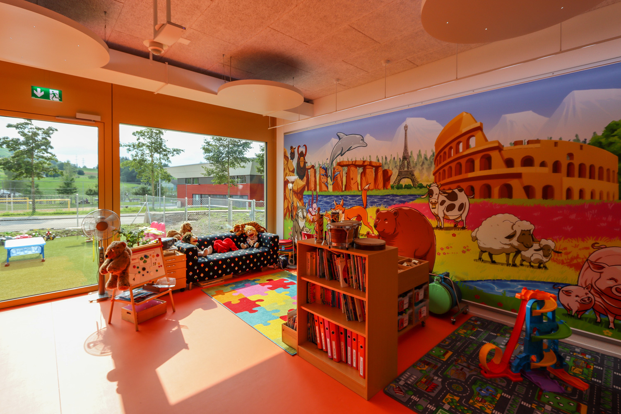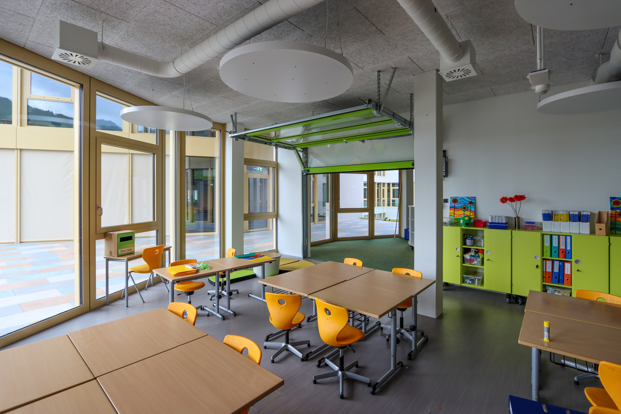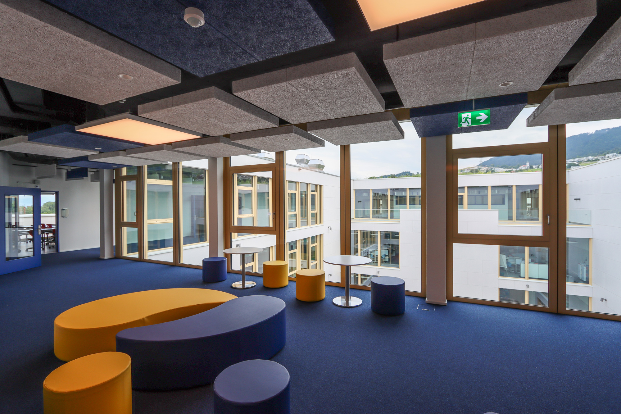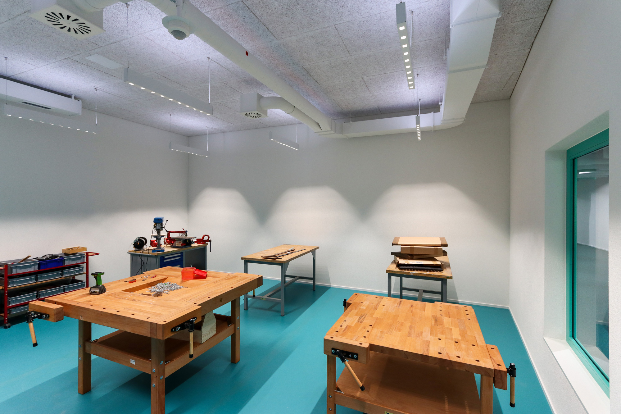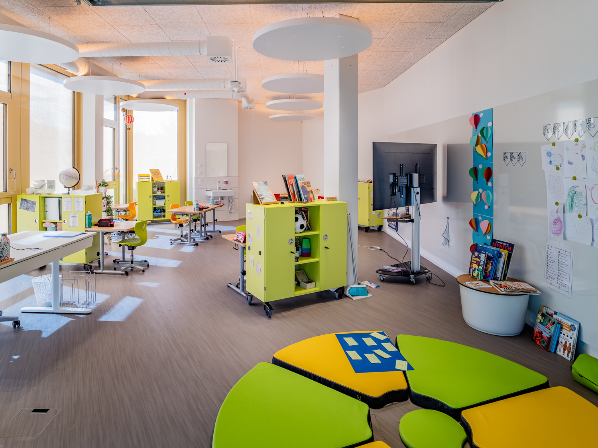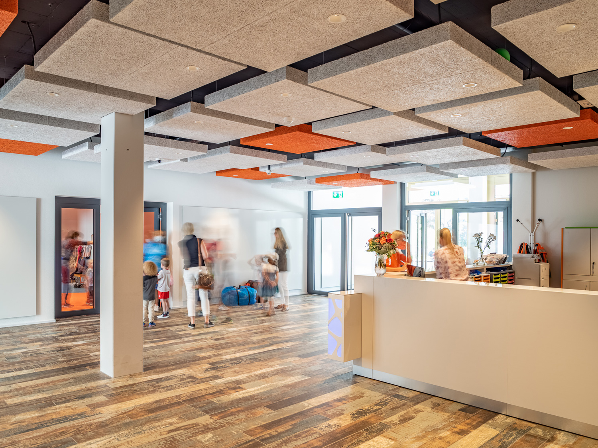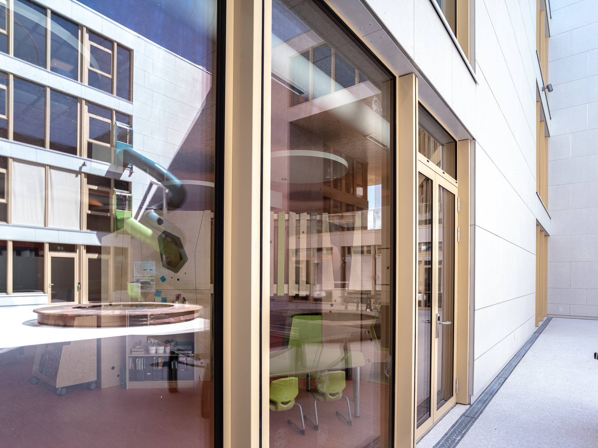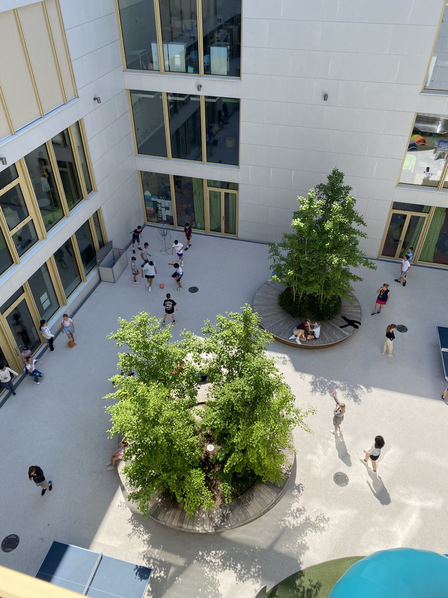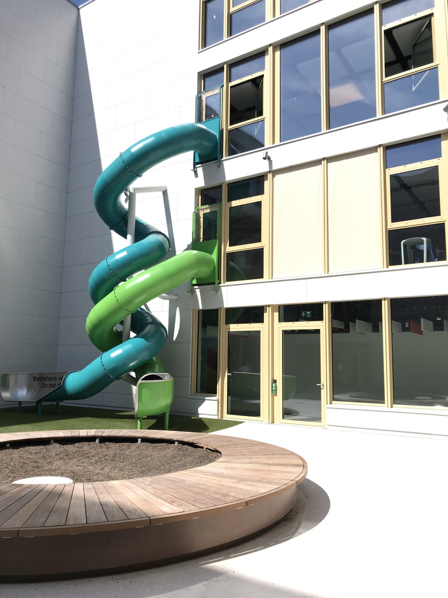A place of learning
Our campus: A contemporary educational setting.
The setting in which we learn greatly shapes our educational experience, as varying phases of learning require distinct features from the spaces we occupy. At OBS our students discover areas dedicated to focus, enjoyment, conversation, privacy, and relaxation.
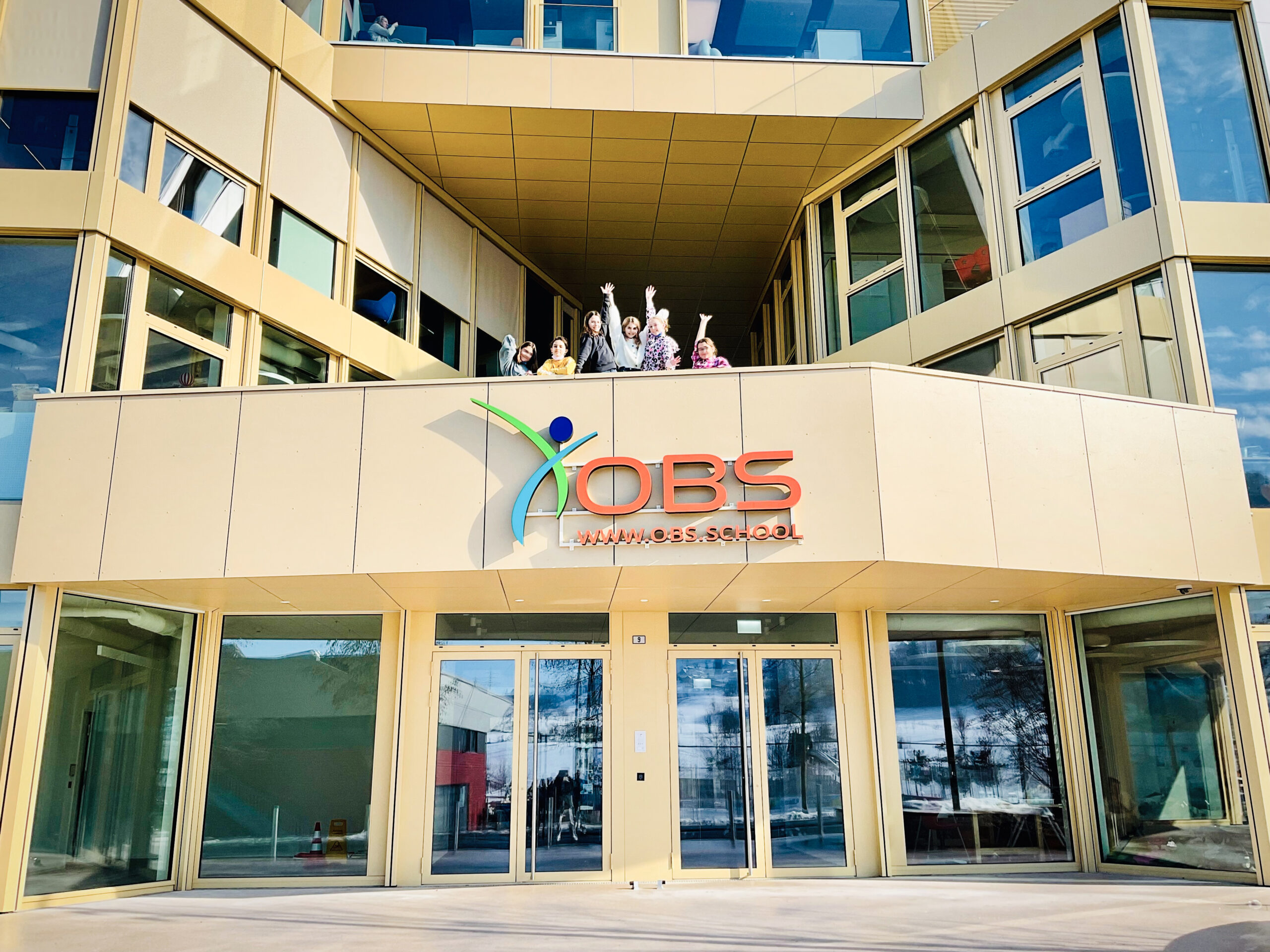
Sophisticated design for everyday academic life
The OBS campus is an innovative learning space based on the ideas of Berkeley professor John Seely Brown. The aim was to create an environment where physical, social, and information spaces merge to promote collaborative learning.
Fielding International, a respected Minneapolis-based school architecture firm, developed the campus design. A dedicated team of designers, educators and architects, led by Isaac Williams, worked closely with the OBS team and Uwe Feuersenger.
Experience-rich School Facilities
The campus offers a variety of rooms and facilities on the ground floor, including baby care and preschool, whose group rooms are decorated with themed murals, kindergarten rooms with a varied design, an exercise room, a child-friendly canteen, a martial arts dojo, an indoor playground and much more.
The classrooms are flooded with light and designed to be transparent to make learning visible to visitors and parents. Each floor has meeting rooms, and on the first floor, there is a film studio, an e-sports room and the “Space Agency” room where learners combine different disciplines to discover the wonders of earth, space and foster a deep understanding of Earth’s place in the universe and our role in its stewardship. The library on the same floor is designed to encourage a love of reading, active discussions and debates. On the second floor are classrooms and creative spaces for music, art and design.
The office area on the third floor is designed as an open office concept to promote collaboration between the administration and school management. The upper school’s science rooms and learning studios are also located on the third floor.
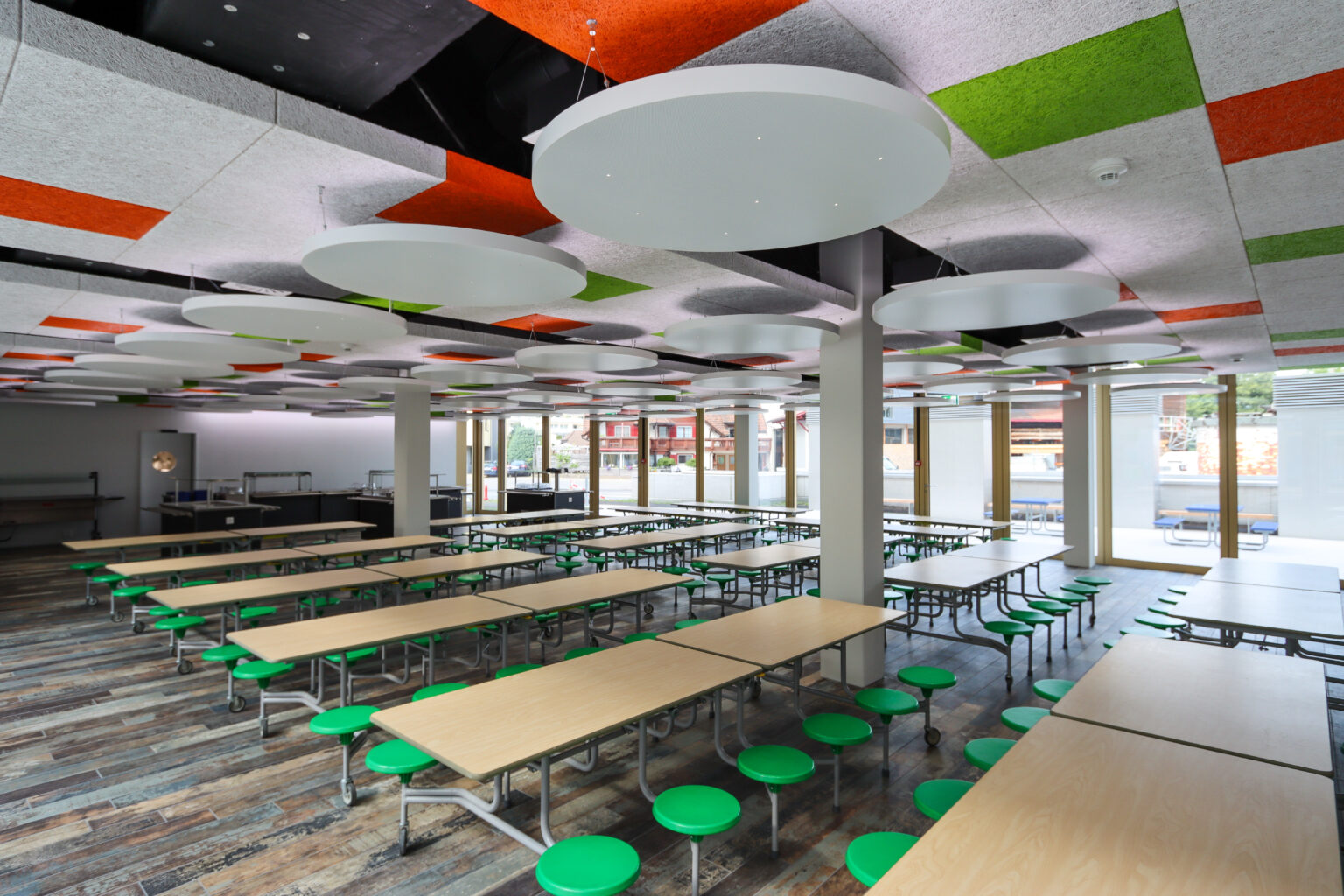
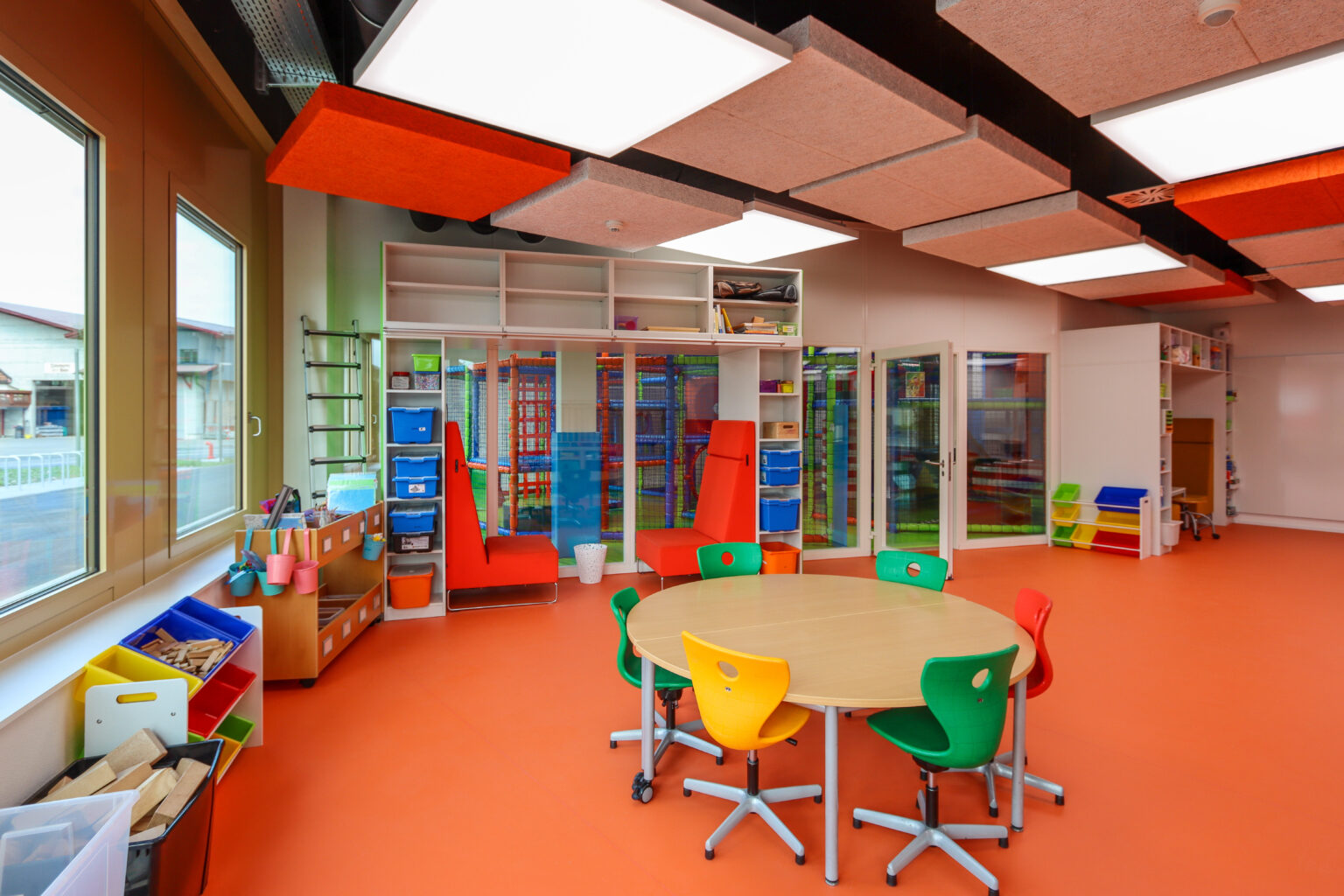
SPACE FOR CREATIVITY
There are spaces for learning manual motor skills and their digital future in 3D printing and computer design
TECHNICAL EQUIPMENT
Our school is technically state-of-the-art, which enables effective and future-orientated learning and working.
Retreat and exchange
We have the right space – for social and collaborative as well as for quiet and concentrated learning phases.
A Spectrum of Learning: Designing Atmospheres for Education
At our school, every space is meticulously crafted to cater to different learning phases, whether it’s social collaboration or quiet, focused study. The ambiance is fine-tuned with elements such as lighting, color, and acoustics to create the perfect setting for learning. Our campus’s color palette is intentionally selected to evoke specific emotions and moods in each area. For instance, the coolness and trust associated with the blue hues on the third floor, the connection to nature signified by the primary level’s greens, and the openness, clarity, and emotional balance evoked by the turquoise on the middle level. Meanwhile, the ground floor’s orange radiates energy, joy, warmth, vitality, and curiosity. Optimised acoustics across all rooms enhance concentration and minimise distractions, ensuring an optimal auditory environment for learning. The OBS campus stands as a multifaceted and forward-thinking educational space, with the students’ needs at its core, providing an environment that not only meets but inspires their learning journey.
